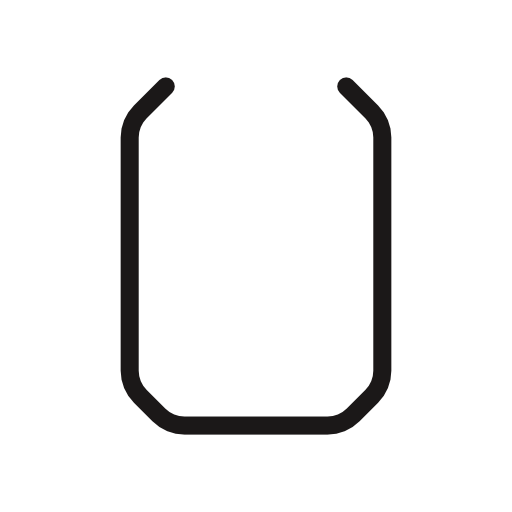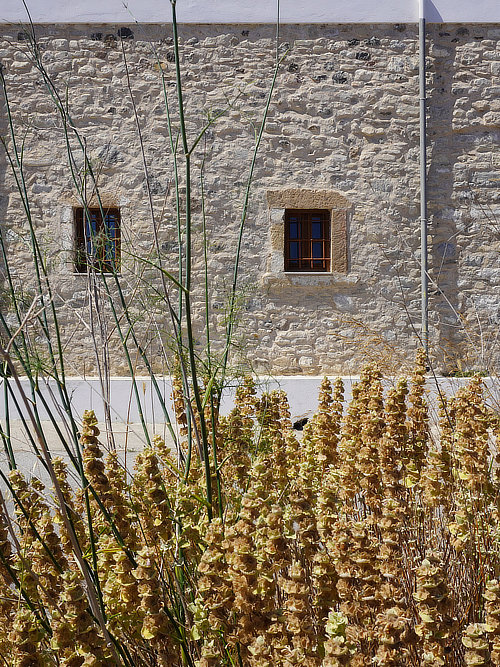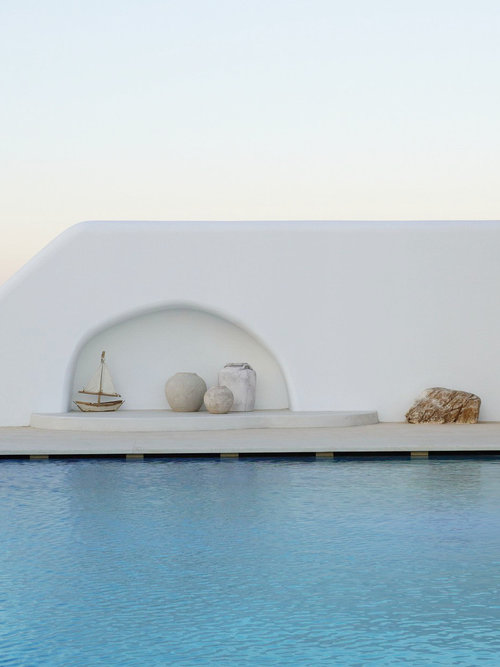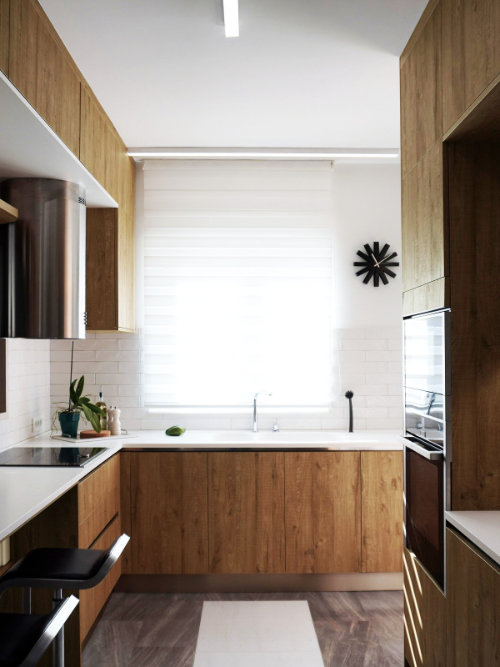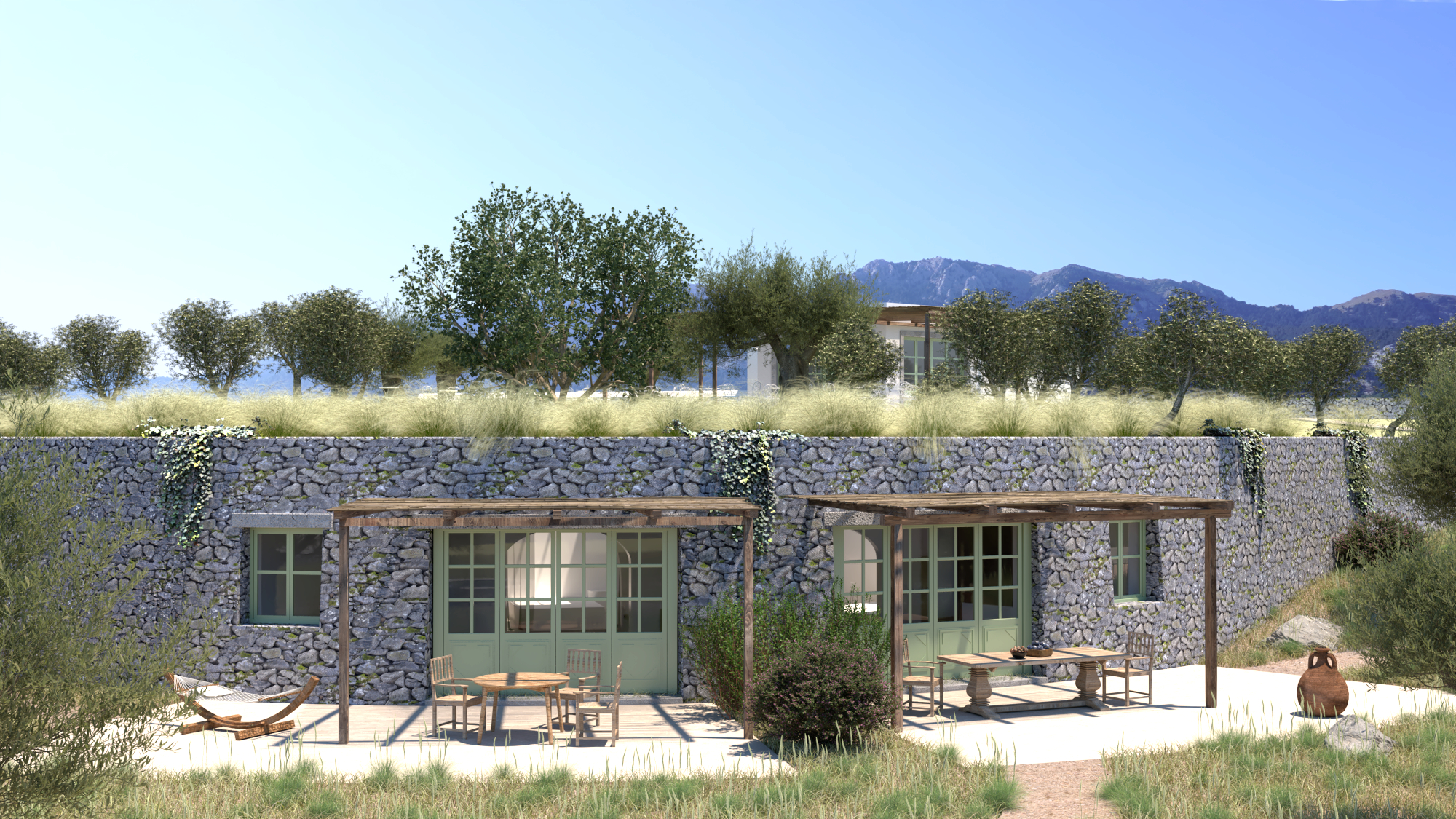
Profitis Ilias, Asfendiou, Kos, Greece
Year: 2023
Status: Under Construction
The project is about the construction of four houses for rent in Profitis Ilias of Asfendiou in Kos island. Due to the particular irregular shape of the property, the planning restrictions create small buildable areas, in the largest of which the residential buildings will be placed. There is an olive grove that extends from a large plateau to the natural elevations of dry stone ground, with a total altitude difference of four meters.
The vision of the owners, Aise and Antonis, who appreciate the traditional elements of the island, is the creation of a complex of houses, which will operate within a wider concept of experiential agro-tourism, in combination with the olive groves and vegetable gardens of the estate, aiming to respect the landscape and to revive the cultural heritage of the mountain settlements of Kos.
The basic design intention was to create a housing complex within the olive grove. Two types of self-catering housing were designed, with minor variations between them.
In the two independent ground-floor traditional houses, typical elements of the local architecture will be used, both at the morphological and oncoplastic level in the design of the facades, as well as in the configuration of their interior spaces. The two residences are placed spatially irregularly between each other in such a way as to achieve the maximum possible privacy between the guests. At the same time, in combination with the design of the surrounding area, we have tried to capture the ambience of the island’s villages.
As for the other two residences, the advantage of the height difference given by the terrain morphology will be used to design two cave dwellings. The traditional dry stone that exists in the area of the field forming the terraces of the olive grove following the natural folds of the ground, will be reshaped in such a way as to form the facade of the two cave houses. The goal is to achieve the smooth integration of the cave dwellings into the natural morphology of the landscape, while preserving and protecting it at the same time to achieve the minimum possible imprint of the architectural proposal on the land.
Upon entering the plot, there is no direct visual contact with the residences, as they are 7 meters lower. On the first plateau that we encounter, a small snack bar will be built, to serve the guests of the houses.
An open-air parking area is formed outside the retaining wall that delimits the area of the snack bar. Guests will have access to the residences via a central road made of natural materials that follows the natural slope of the ground, while private paths branch off below that lead to each individual residence. Alternative access will be possible to the residences through a perimeter route inside the olive grove, on the north side of the residences.
The buildings are surrounded by the existing olive trees that will be transplanted to new positions that serve the design and provide shading. The residences will have private outdoor spaces with outdoor seating areas. Their shading will be achieved with wooden pergolas as well as by the foliage of the trees.
The materials that will be used on the facades of the two independent ground-floor buildings are hard plaster (thermal facade), while for the facade (retaining wall) of the cave houses and therefore for the entire curved facade that forms the terrace, the structural logic of dry stone will be used, so that the intervention will be integrated smoothly into the natural landscape. The material of the existing dry stone will be reused for lining the facade of the cave houses. In all the buildings, window jambs and door jambs will be of chipped concrete, a technique that was widely used in local architecture. All frames will be of traditional design.
The terraces of the cave houses will be planted with low and xerophytic species that grow in the area.
A few meters after the entrance of the property there is a triangular buildable area, where a dry stone plateau is formed. There, a small snack bar will be built, that will function as a complement to the complex, serving visitors. As the store will be located 5 meters above the level where the residences will be built, there will be no visual or auditory contact between them. The external space of the store will be shaded by wooden pergolas that will also define the surface of the table seats. The materials that will be used will be of the same aesthetic as those of the accommodation.
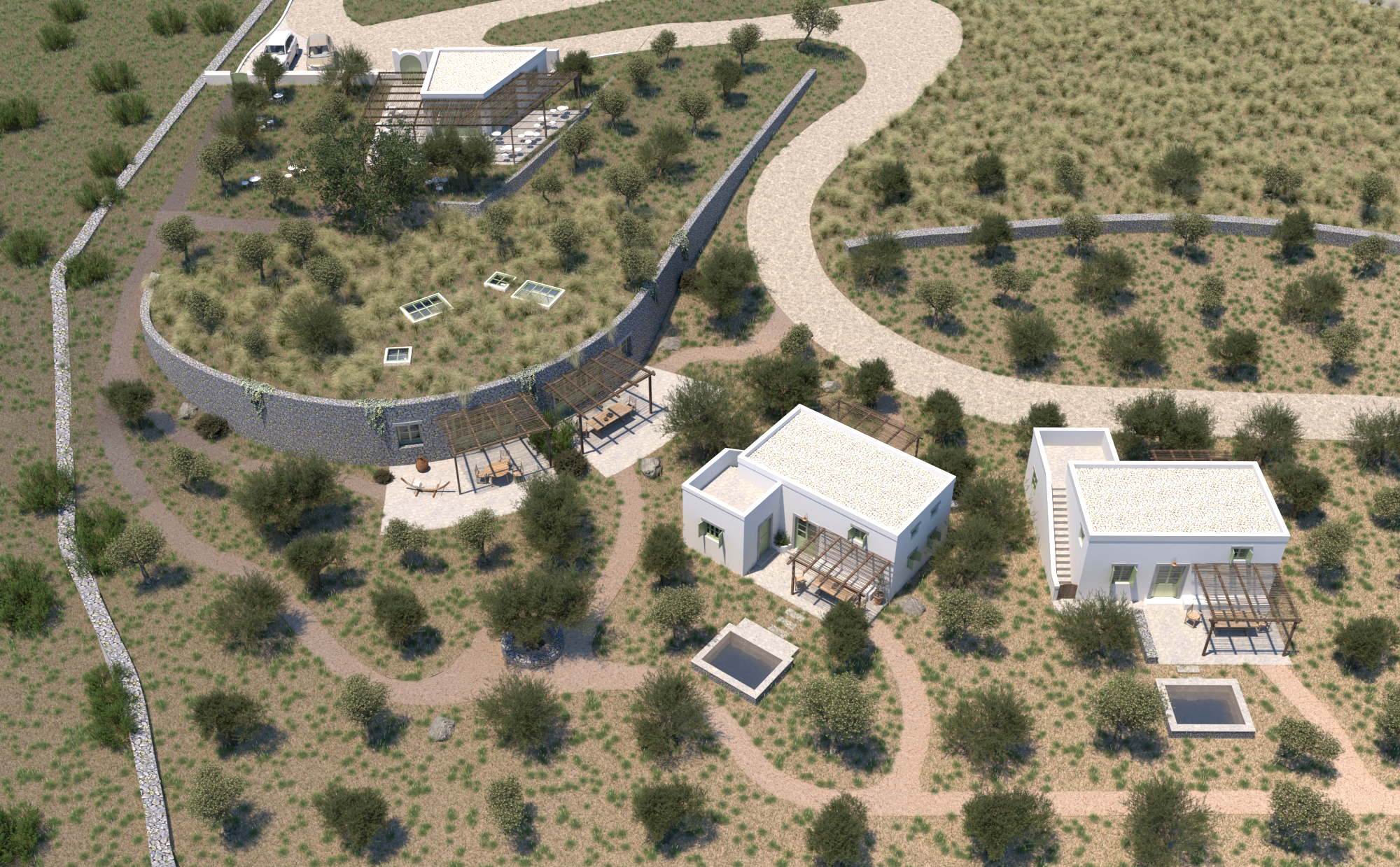
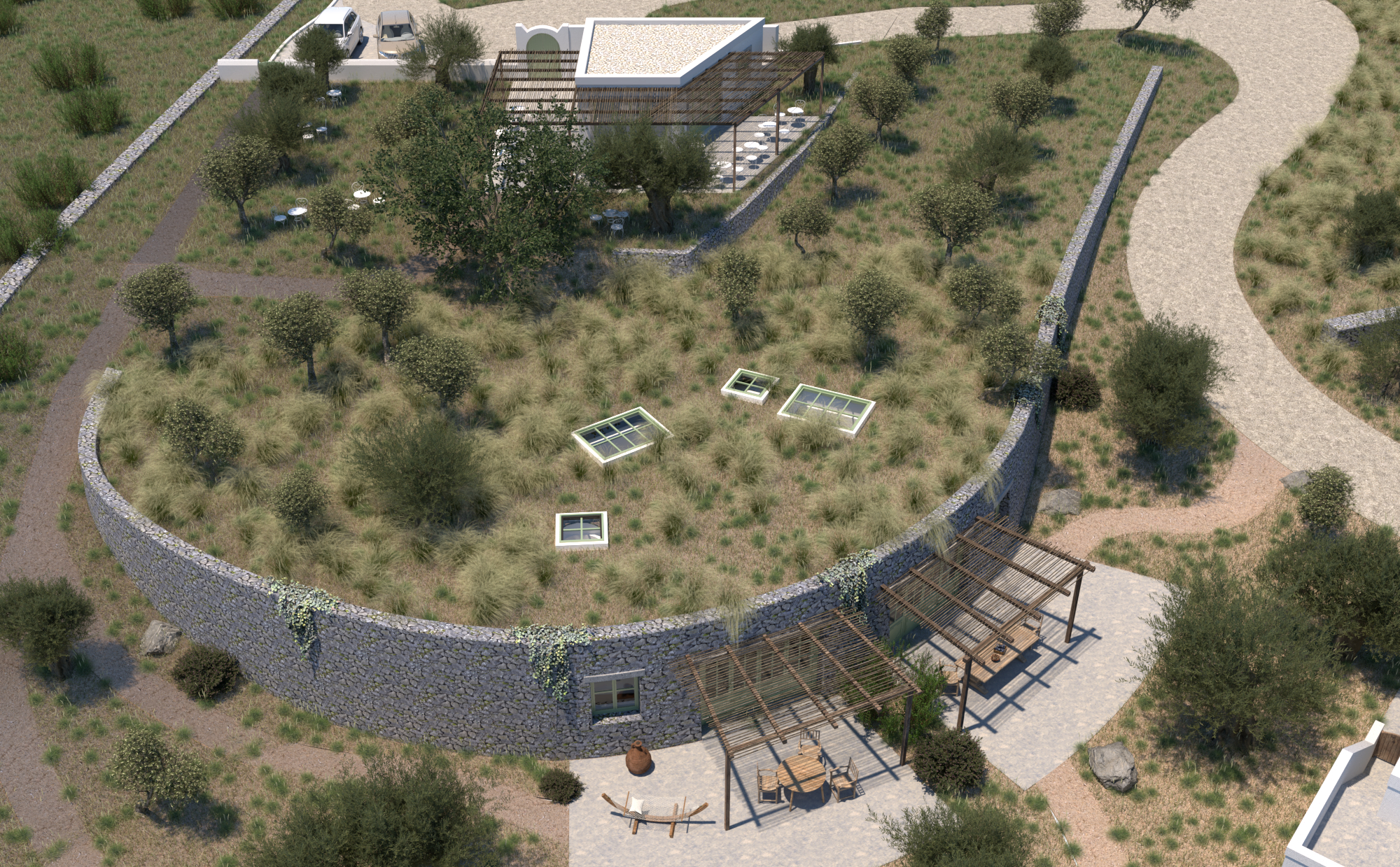
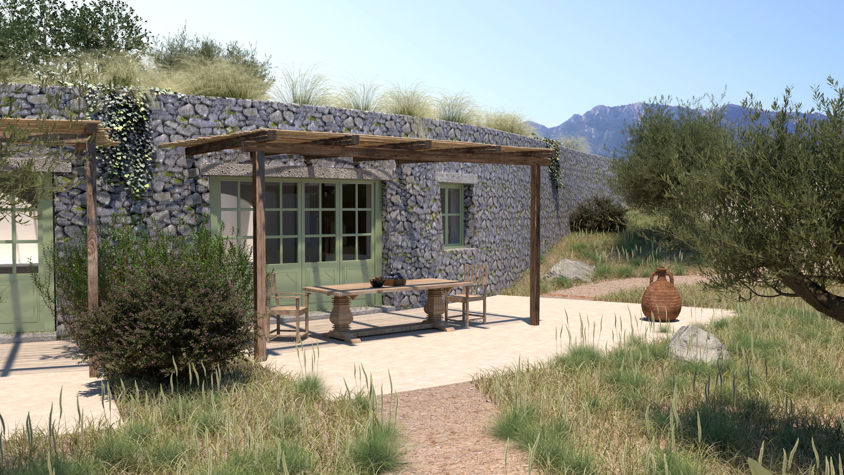
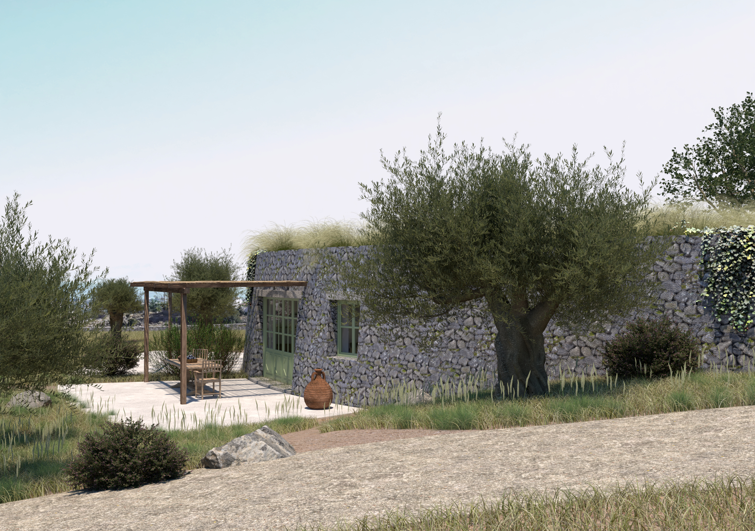
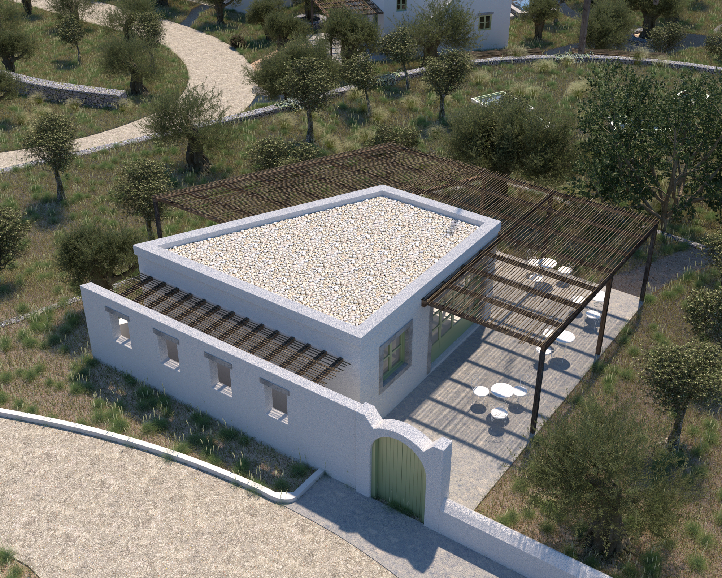
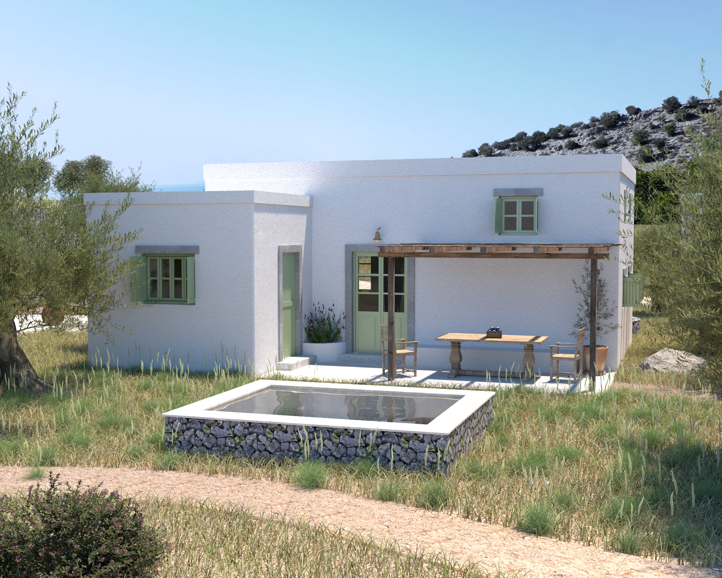
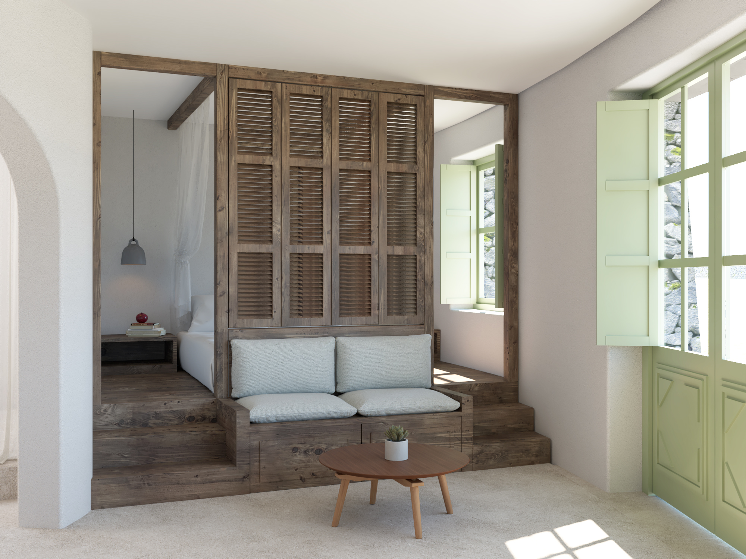
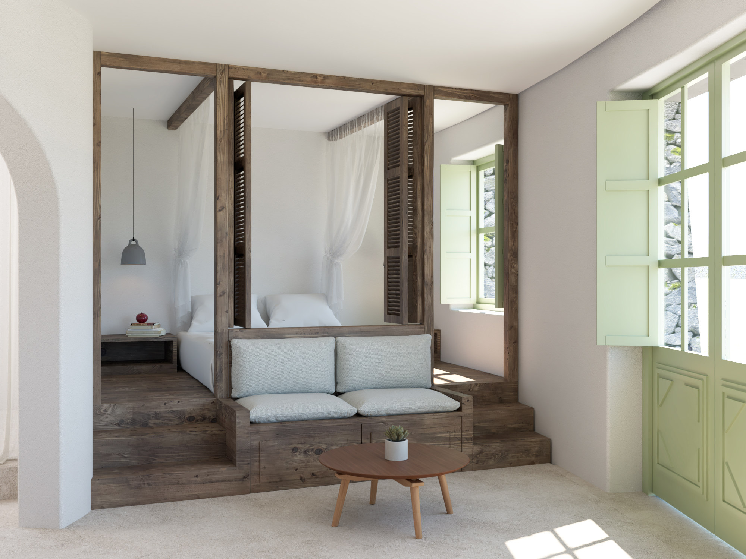
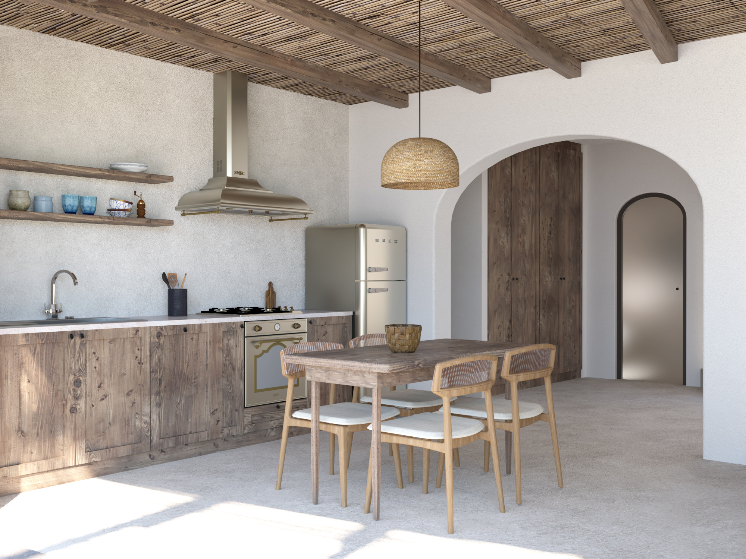
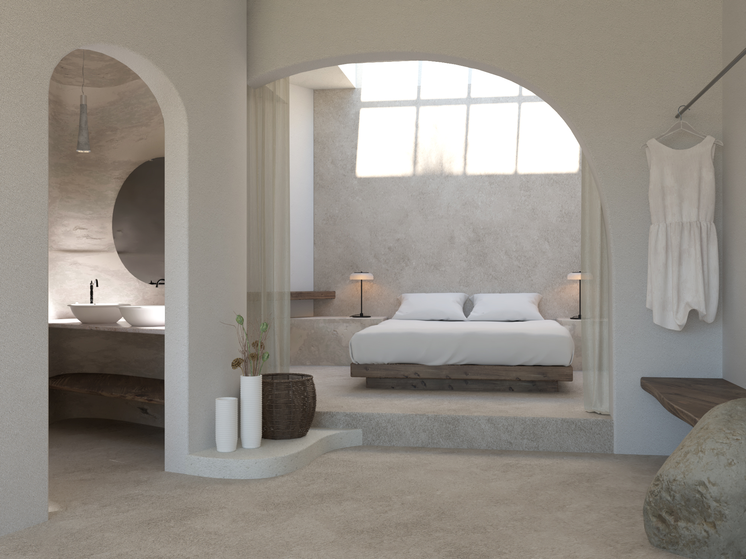
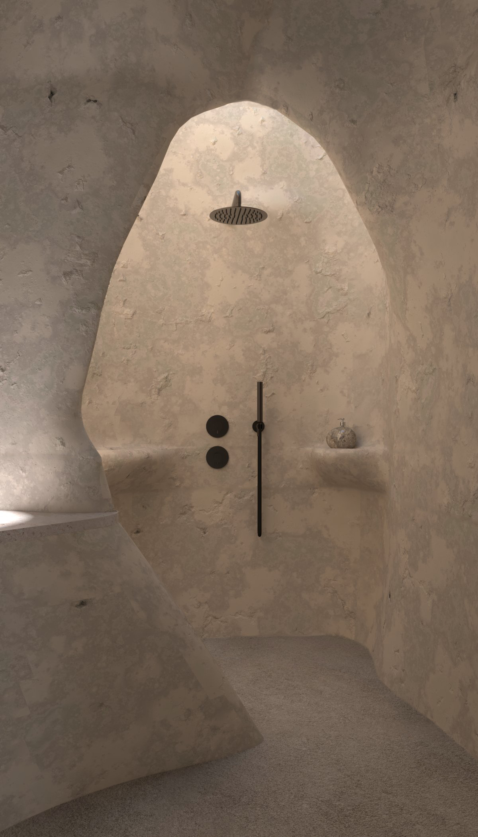
As far as the interiors of the houses are concerned, the ground-floor independent buildings of Γ typology fully represent the way a traditional Kos farmhouse was organized in the past. As we take advantage of the maximum permitted height of 4.00m. an attempt was made to make the most of the allowed dimensions, so that the spaces that will be created internally are functional and sustainable, but at the same time capturing the lifestyle of a family in the mountainous area of Kos. Entering the largest building volume of the residence (the so-called “good/big house”) on one side a light metal and wooden raised platform has been created, which forms “tavlados”, i.e. the living area, which can also be used as a sleeping space if there is a need to accommodate more than 4 people. Tavlados is directly connected to the kitchen area, the “maergio” which is the smallest volume of the house.
On the other side of the entrance, a more complex light metal and wooden structure has been designed, which represents “krevatos”, the traditional sleeping area, which is accessed via a wooden staircase. The available space allows us to make two double beds. To make use of the space under the bed, a sanitary area as well as an auxiliary wardrobe storage area were designed, to the right and left of the stairs respectively, which are located 40 points lower than the level of the entrance, so that the spaces are functional.
The entrance to the cave houses leads to a single living room kitchen area, while an elevated light structure, a small “krevatos” serves to accommodate two people. Passing through a large arch we are led to a transitional comfortable space that functions as a wardrobe – a storage space for suitcases and which leads the visitor to the large sleeping area which is lit – ventilated by a large skylight. In the sanitary areas, above the shower area there is also a skylight that offers natural lighting-ventilation.
Project Team:
Architectural Study, Interior Design and Licencing Urbic Architects / Michalis Kantarzis, Eleni Lionaki
Civil Engineer: Ioannis Alachiotis
Mechanical Engineer: Michalis Chatzimarkos
Topographer/Surveyor: Vasilis Kanellopoulos
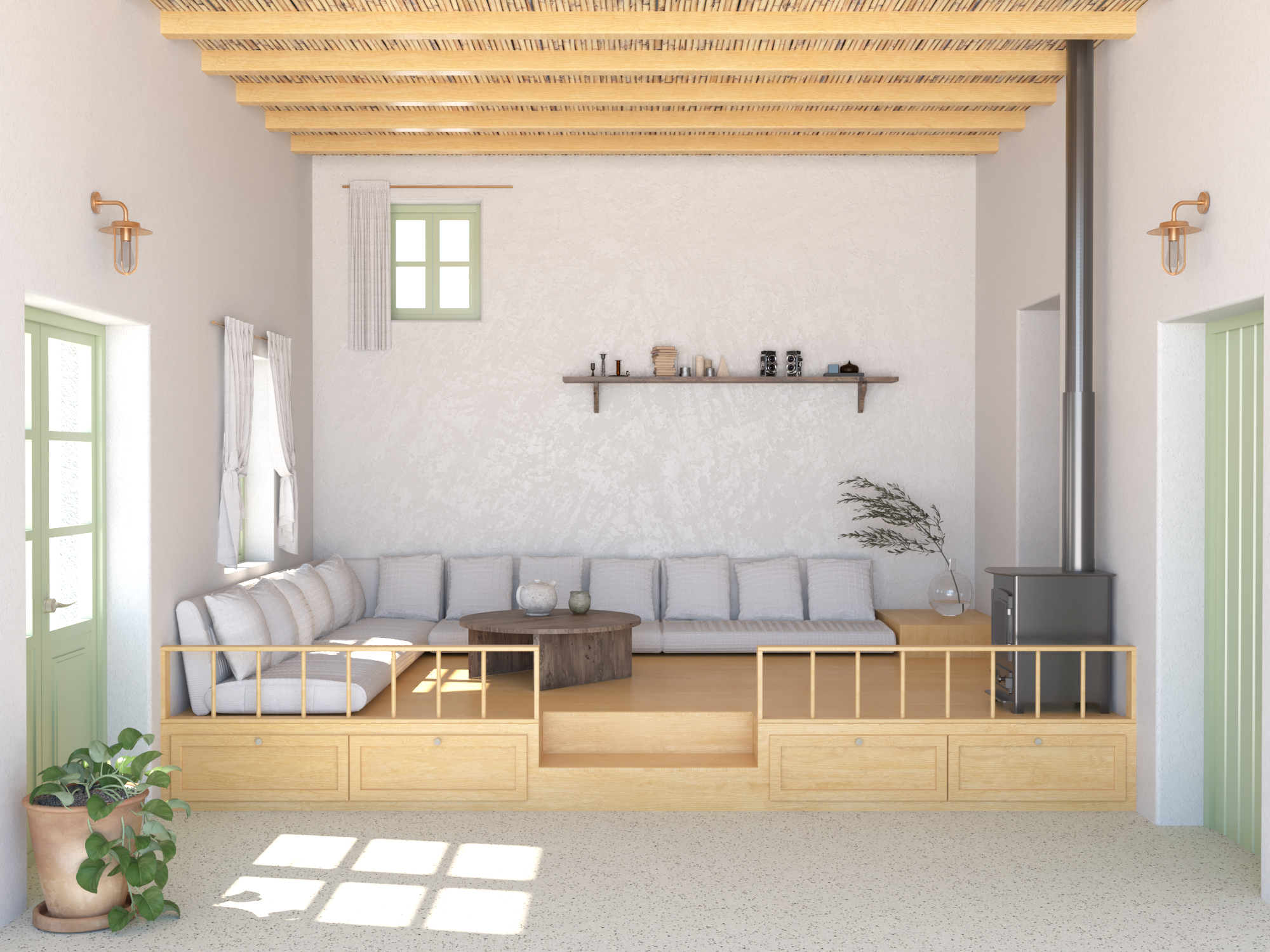
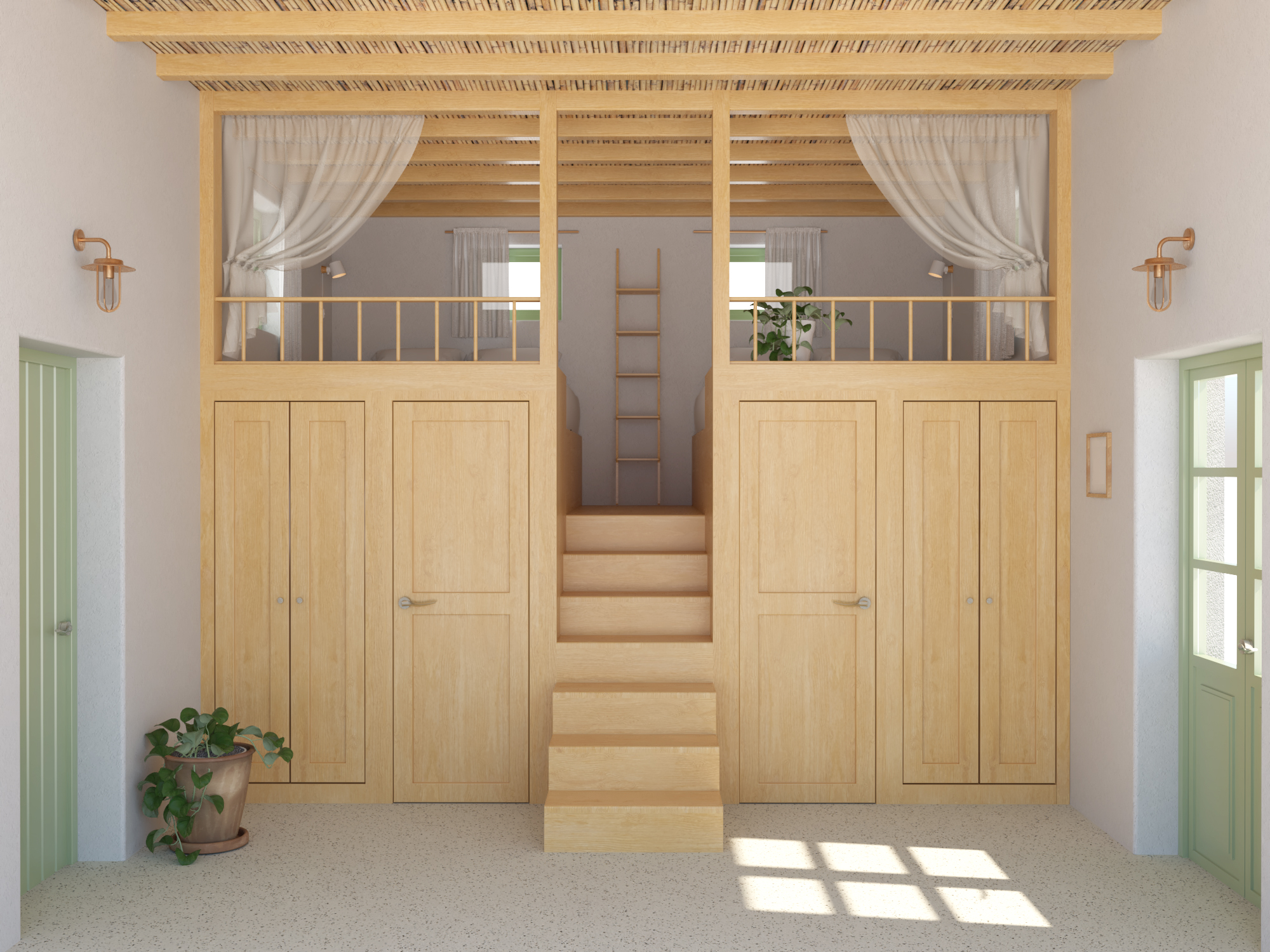
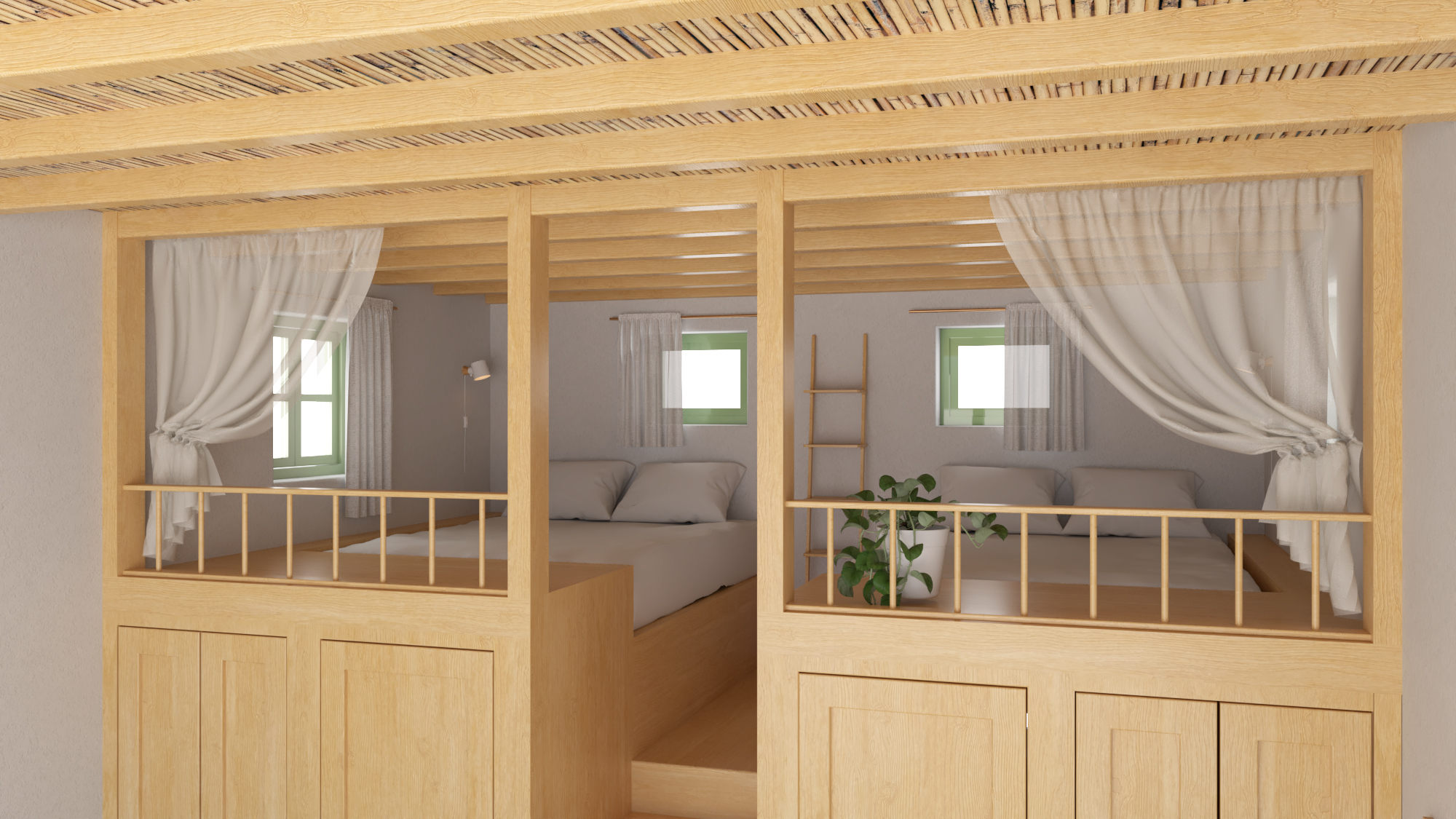
Who are we? →
Lets us introduce ourselves
