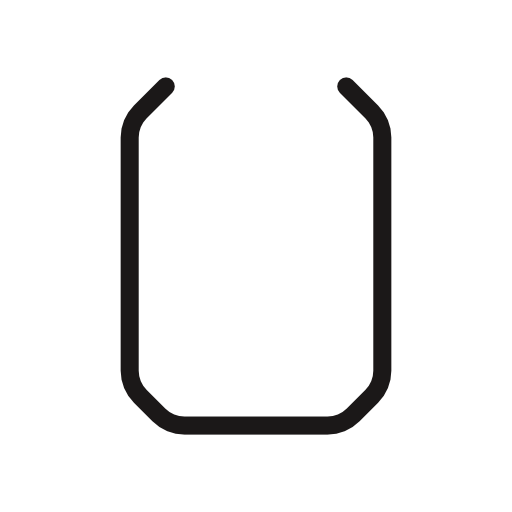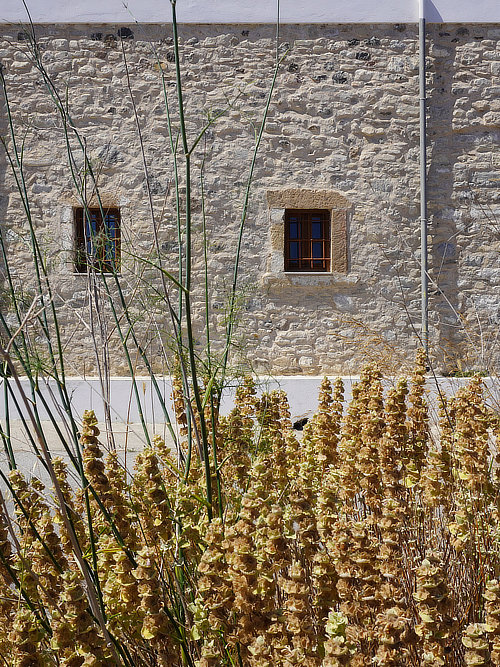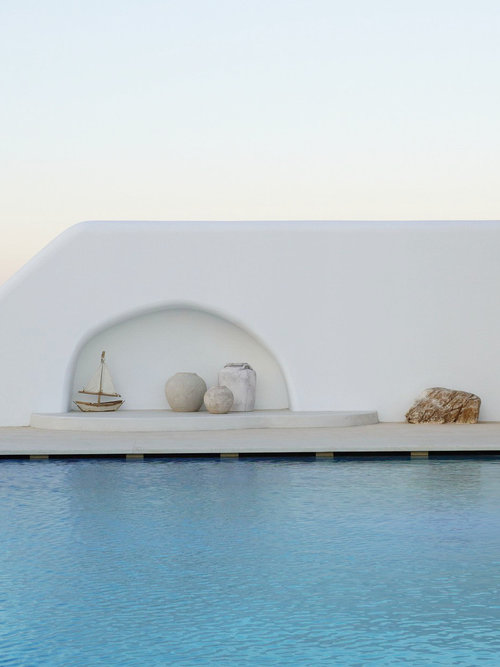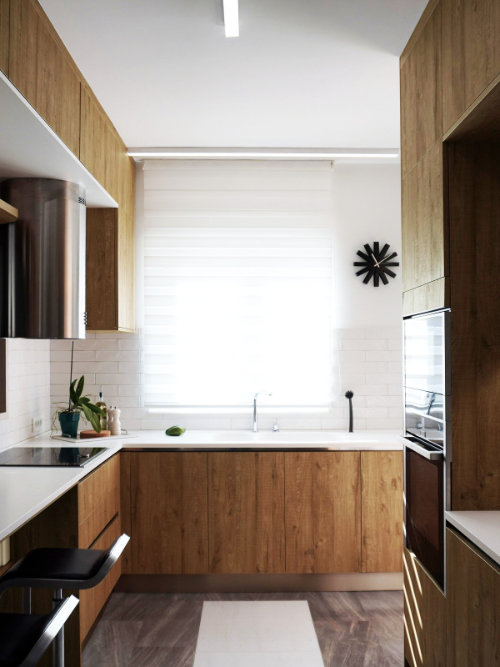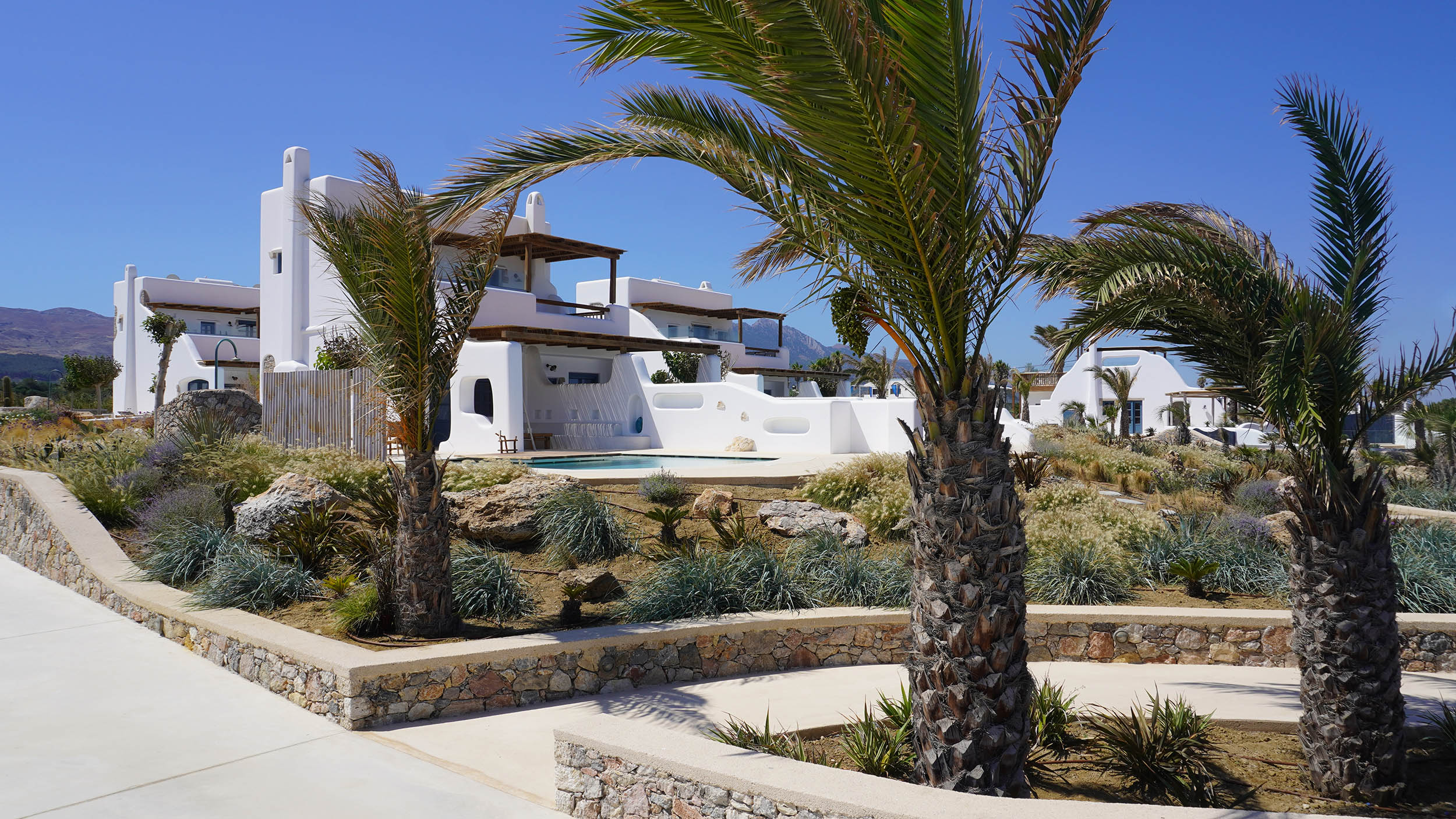
Lambi, Kos island, Greece
Year: 2021-2022
Status: Completed
The basic design principle is to render the Greek island identity and aesthetics, which is achieved by the use of free curved lines, materials such us white plaster, visible stonework and cast coating materials in earthy colors (ochre, brown, beige). Both the interior as well as the exterior spaces are characterized by the plasticity of their forms, but also by the use of mostly natural materials, such as exposed rocks, free forms of wood, cast floors, tough stone slabs, etc. The formation of the building volumes, which is rendered through their curves, is of high importance, in order to achieve multiple interesting lighting qualities throughout the day.
The complex consists of four stone building volumes. The three volumes form the luxury suites section and are identical with some facade variations. The stone walls have been covered with smooth white plaster, with exposed stone in irregular shapes at points. Other characteristic morphological elements of the facades are the arches, the curved edges, the chimneys, the drips, the gutters, the recesses, the pebbles, the built-in sitting areas. The fourth building volume is the restaurant – lounge pool bar. One of its facades has common morphological characteristics with the suites, creating a visual connection but also a privacy filter between them and the public part of the pool bar.
Each of the building volumes includes three luxury suites. Two are on the ground floor with private yards and a private pool, and the third on the first floor with a private balcony and jacuzzi. The doors and windows are wooden in a blue raff coloring. Part of the exterior spaces of the suites are sheltered by wooden pergolas made of irregular wooden beams and finished with bamboo in their natural shade.
The interior layout of each suite also varies, but in all cases provides a spacious sleeping area with a visible wardrobe, sufficient work and living space, a small kitchenette and comfortable sanitary facilities. Most elements are built, stone or wooden, designed individually and adapted to each room, in order to achieve the maximum possible functionality. Irregular beams have been chosen for all the suites’ ceilings. Architectural elements such as the built-in fireplaces, stone wash basins, tha aged coating of the lighting and plumbing elements, the arches, the curved edges, enhance the sense of the traditional island identity of the accommodation.
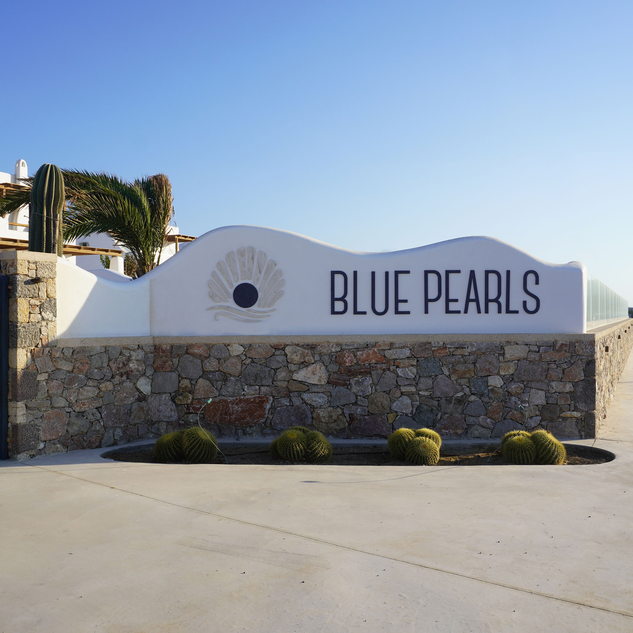
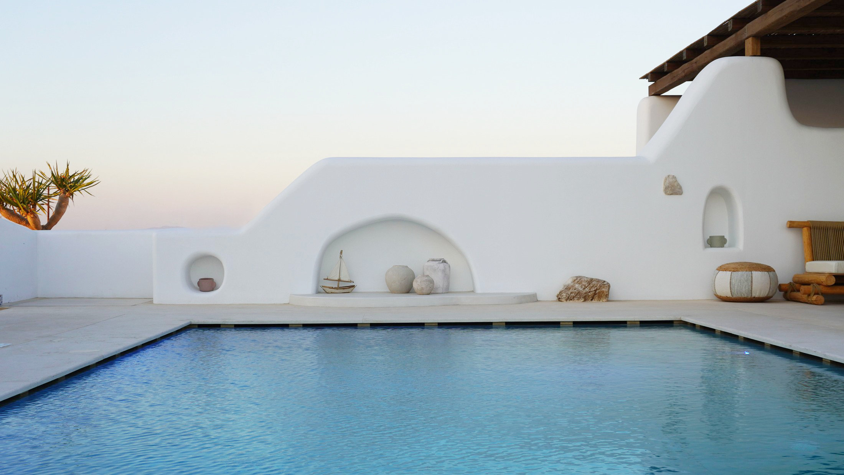
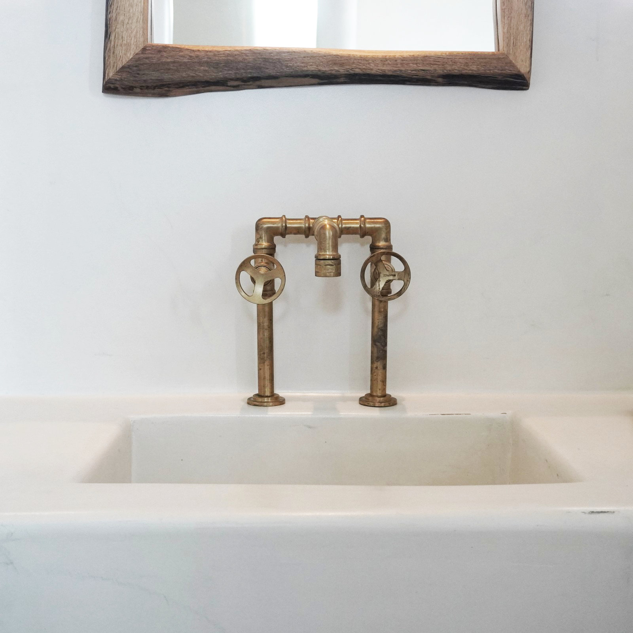
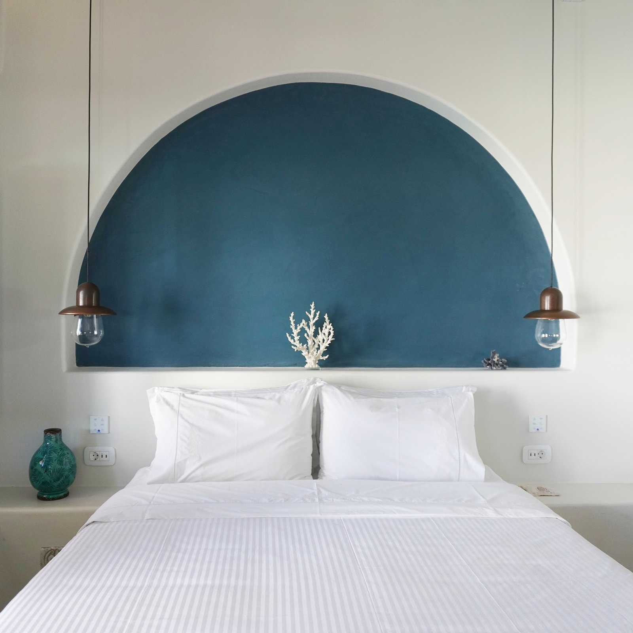
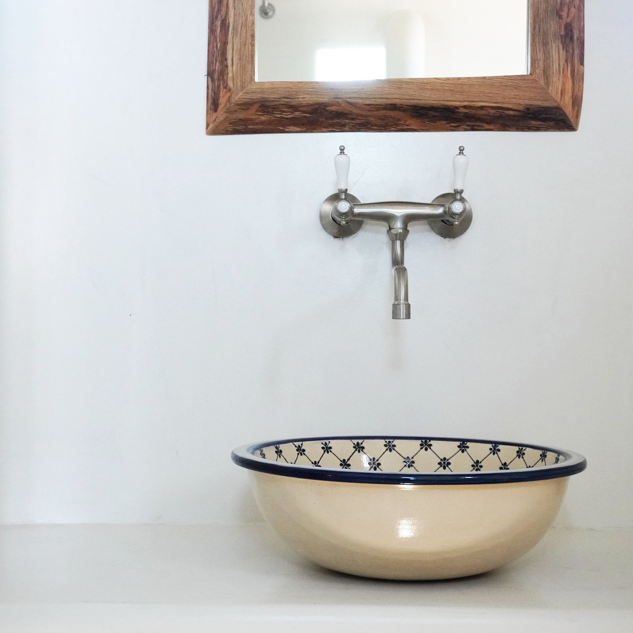

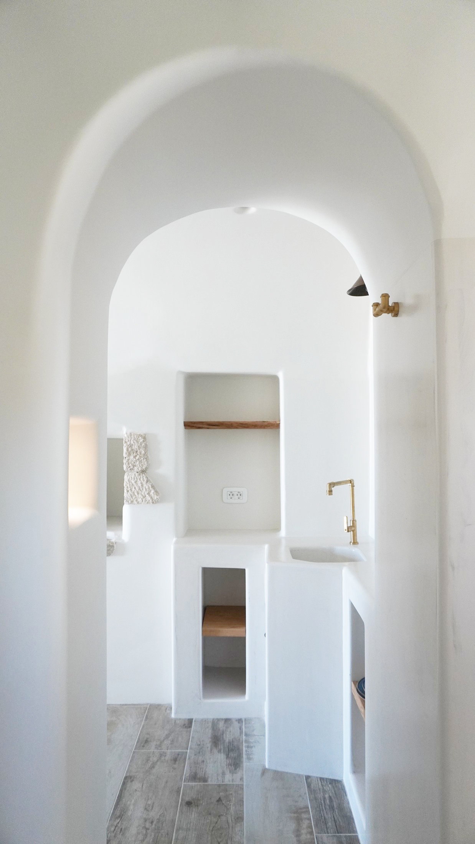
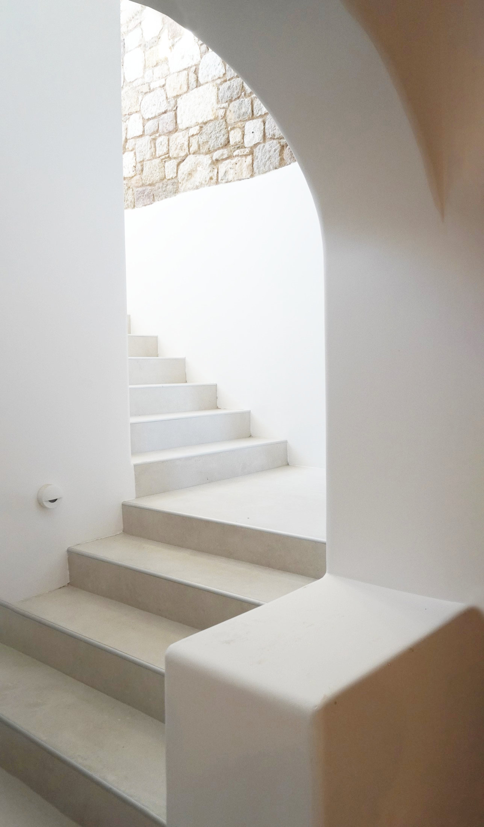














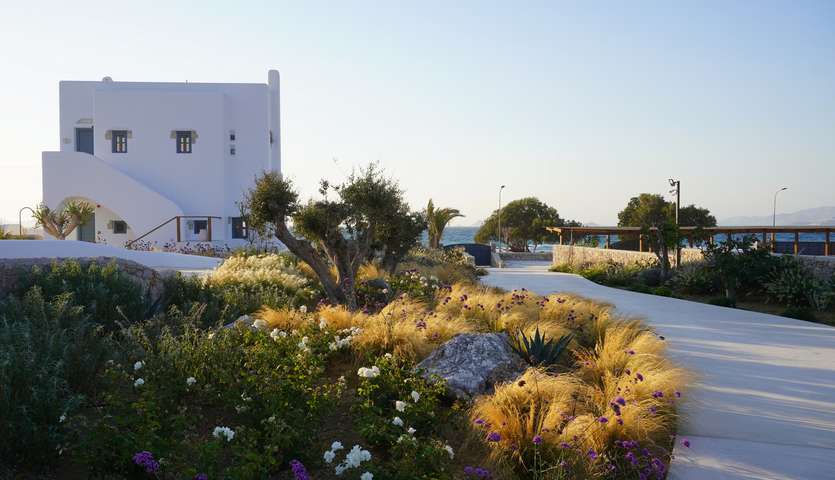
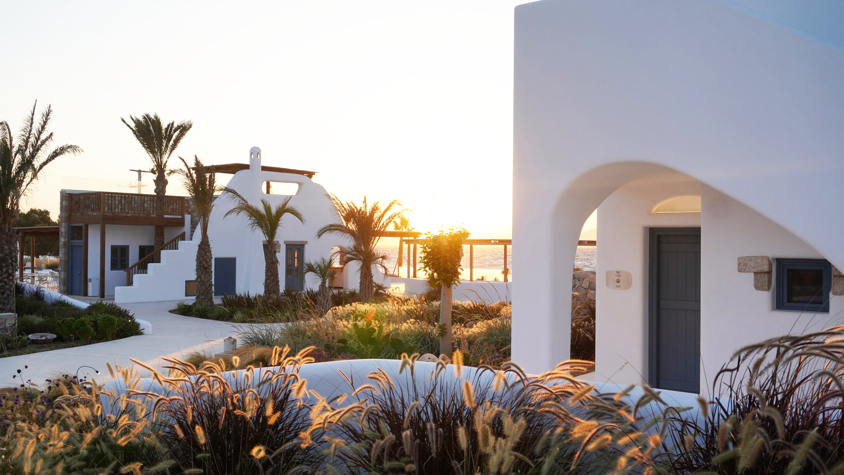
Regarding the design of the ground floor rooms, being a summer accommodation, emphasis has been given in providing large, fully private yards with a swimming pool and two sitting areas. The privacy between the suites is achieved by dividing walls which prevent visual contact at the height of the sitting areas, but gradually lower and open the view as we move towards the pool and the vegetation areas.
There is a variety of architectural elements in the landscape design, such as small recesses in the dividing walls for the placement of decorative elements, large recesses combined with small built pedestals, which are alternative sitting areas next to the pool, inlaid natural rocks, many of which can also be used as a seat, built levels with curved finishes, which can also be used for placing decoration items, pots, or as seating. The purpose of creating the above elements is to enhance the spontaneous and unprescribed space appropriation, associated with relaxation around the water element.
The main intention for the landscape design is to create a sense of a neighborhood for the visitor, which results from the diversity of routes and the possibilities of movements in the complex. A perimeter route is the main way to access the suites. Secondary routes, alleys, as well as more private paths through the vegetation areas lead to the suites’ entrances and the private yards.
The formation of the natural landscape has been decided to be mostly Mediterranean – xerophytic, bushy, dry, with cactuses, palm trees, aromatic plants, fruitless mulberry trees and century old olive trees, combining characteristics encountered in the Greek islands. The aim is to activate the visitor’s sensory interest in order to create a diverse, friendly and relaxed atmosphere through the natural landscape and its micro-areas (designed with areas of interest, creation of routes with different sensory characteristics), the curved elements and the combination of the materials throughout the accommodation.
Team
Civil Engineer & Licencing: Gerasklis Michalis
Mechanical Engineer: Chatzimarkos Michalis
Topographer: Kanellopoulos Vasilis
Construction Works: DOMISI KO / AFOI MEINTI
Plumber: IDRODINAMIKI / Melianos Dimitris
Electrician: Samaras Tasos
Pools: IDROVIOLOGIKI / Andreadis Theodoros
Smart Elecronic Systems, Automations: Aegean Electronics / Dimisianos Giannis
Architectural Lighting: Bel Lighting / Theodora Terzi, Kafkas / Tzouanakis Dimitris
Gardens : LAND ARt Design / Saplamidis Giannis and Tasos
Plasterboards: Ieroklis Kostas
Aluminium Structures: Chatzivasiliou Antonis
Plaster: Gampierakis Stavros
Air conditioning / Professional Kitchen Equipment: IGLOO THERM PANTELIKIZIS
Metal Structures: AFOI KARDOULIA
Wood Works: Ahmet Apas
Marble Works: Stavroulakis Evangelos
Suppliers
Lights: Kafkas / Aldo Bernardi, Il Fanale
Tiles : Floor and Bath Gourla Dimitra
Bathroom Accessories : PATIRIS / Zanetti Chini, 3m, NEVE, Fontealta
Outdoor Workout Equipment : LEOS
Fabrics: Diastra
Concrete Basins: Casa Nuova, Koumantakis
Furniture: Mexil, Almeco, ASTIR, Candlelight
Outdoor Fireplaces: Eco Fire
Who are we? →
Lets us introduce ourselves
